You know her as the trailblazing editor who founded Lonny, revived Domino from the dead, and launched a sprightly organic-textiles company called Rubie Green. And you know her as a New Yorker. But several years ago, Michelle Adams decided to leave the city where one sleeps in a 475-square-foot apartment for the greener, more expansive pastures of Ann Arbor, MI. She bought a three-bedroom, one-and-one-half-bath Georgian-style fixer-upper in Burns Park, a cool historical neighborhood close to downtown. And she got to work on renovating her dated ’50s kitchen and bath and building her dream home—and dream lifestyle.
“In terms of how my life has changed, I couldn’t be happier,” Michelle tells us. “I work on my laptop outside in the sunshine with my doors open and my music playing, instead of racing around New York, stressed out by the pace of life.” The design insider invited us to her home, which she describes as “a mix of European antiques with a sort of California bohemian look.” Read on for a tour.
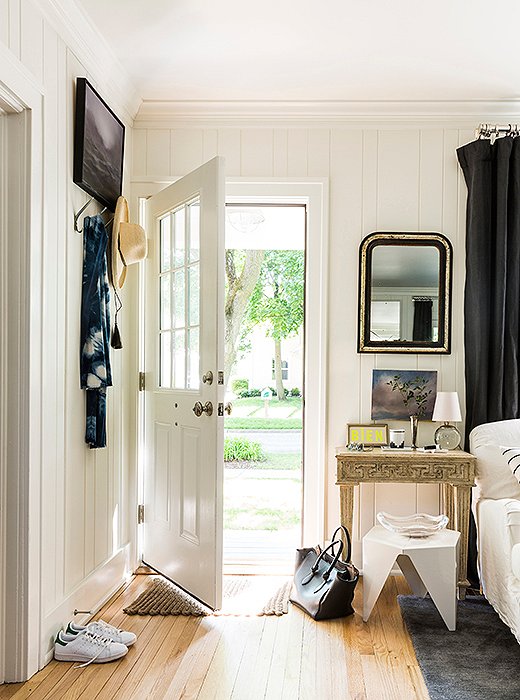
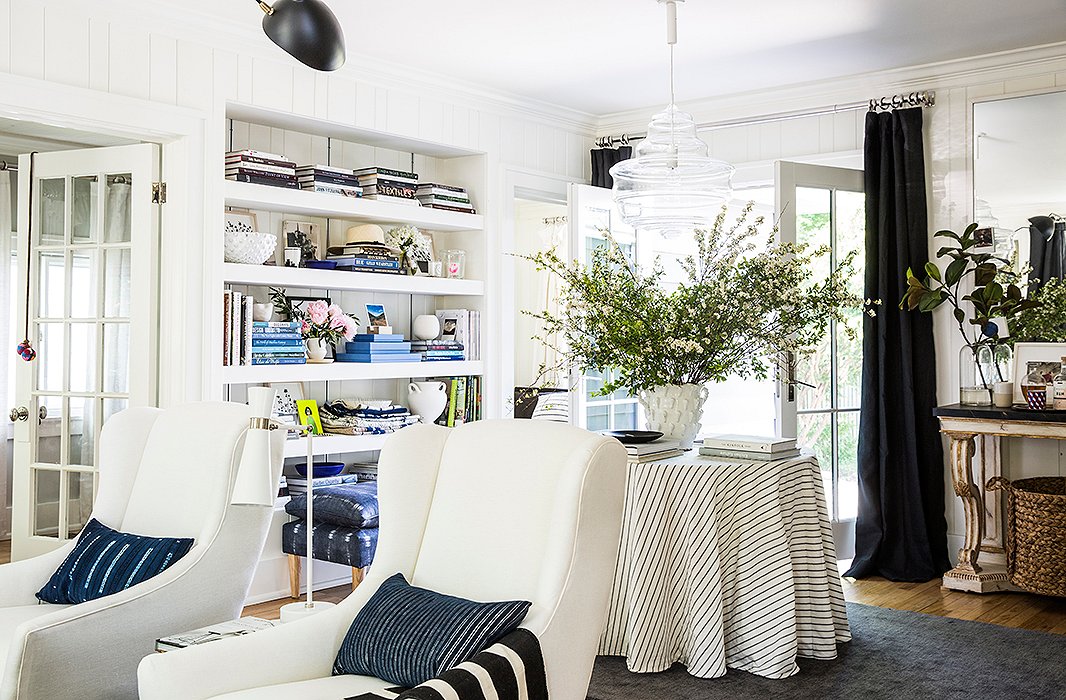
“I really wanted to mix a whole bunch of different influences that I have from traveling for so many years,” Michelle says. “I wanted them all to be sort of tied together by one common thread, and that’s my love for being near the water—whether that’s the ocean or one of the Great Lakes.” The numerous blue accents and overall beachy vibe make her love of the water instantly apparent.
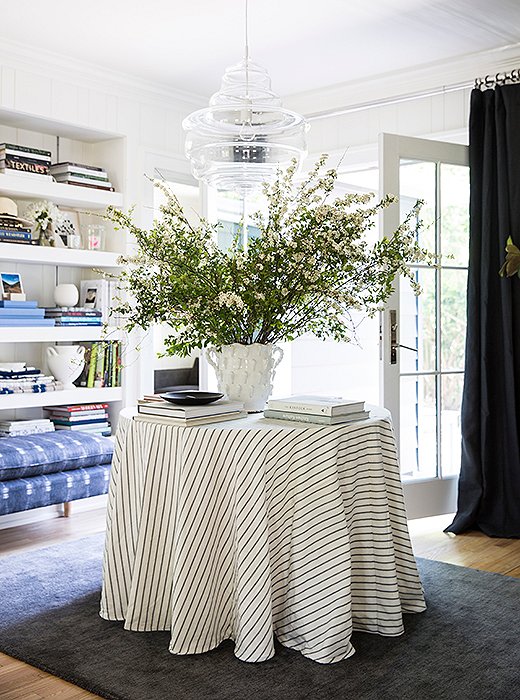
With both front and back doors, Michelle’s living room acts as a foyer of sorts. “One of the things I did when renovating was replace some windows in my living room with a set of French doors,” she says. “Then I built a blue stone patio outside so I could keep my French doors open while I’m inside and go right outside to entertain or work.”
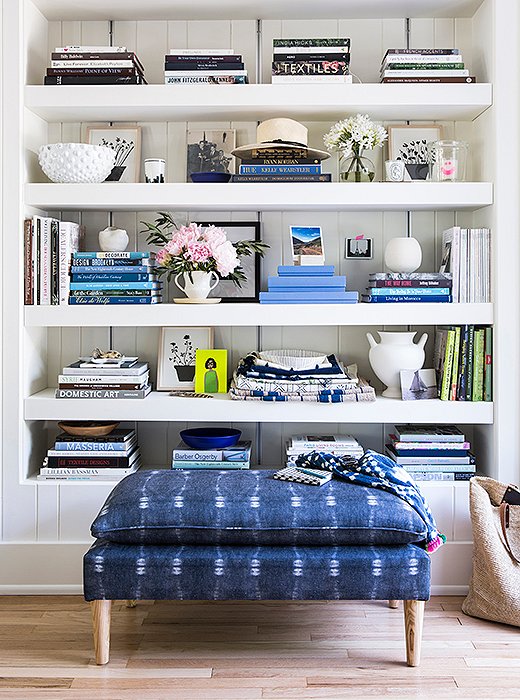
“The indigo bench that I have in front of my bookshelf is my favorite,” Michelle says of her collection of furniture. “I’m kind of obsessed with it. I love the clean lines of the pillow-top bench and also the fabric itself. It works anywhere.” She chose light-wood legs to give it “a more seaside and eclectic feel.”
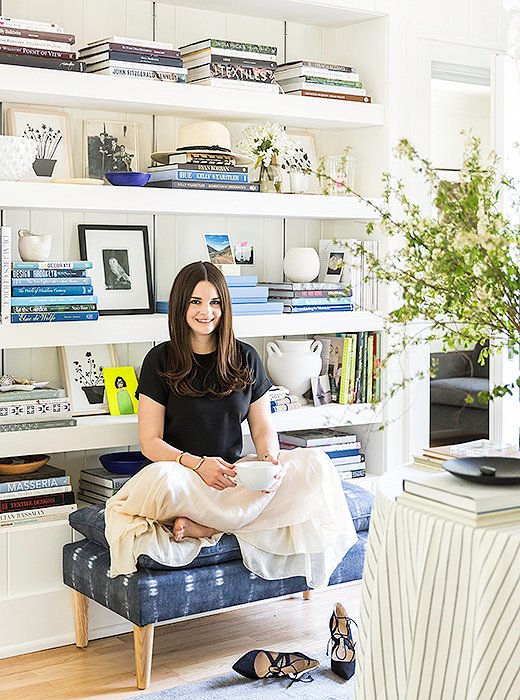

Whether it’s something classic like a Navajo pattern with something modern or an old indigo-dyed piece next to a nautical beach stripe, I like playing with textiles. I just like to look for fun couplings that balance each other.
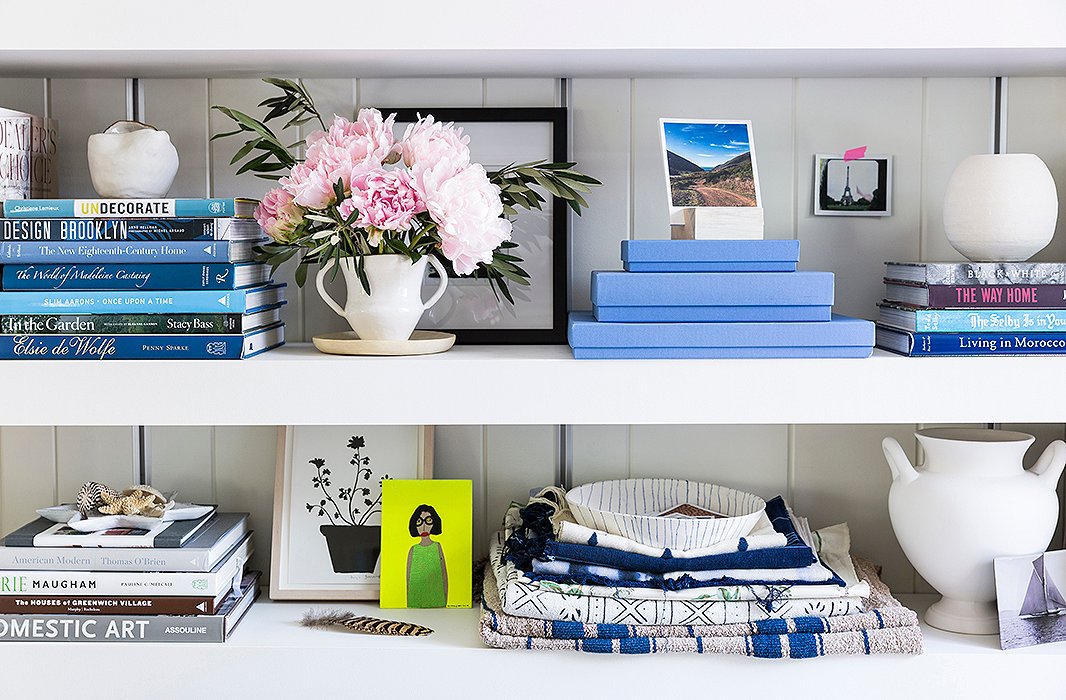
“I got a really great deal on my home because it needed a lot of work,” Michelle says. “In addition to doing the structural stuff, I took it as an opportunity to build focal points. For example, when you walk in the front door now in my living room, I built the bookshelf that you see. That’s kind of the first place your eye goes now.”
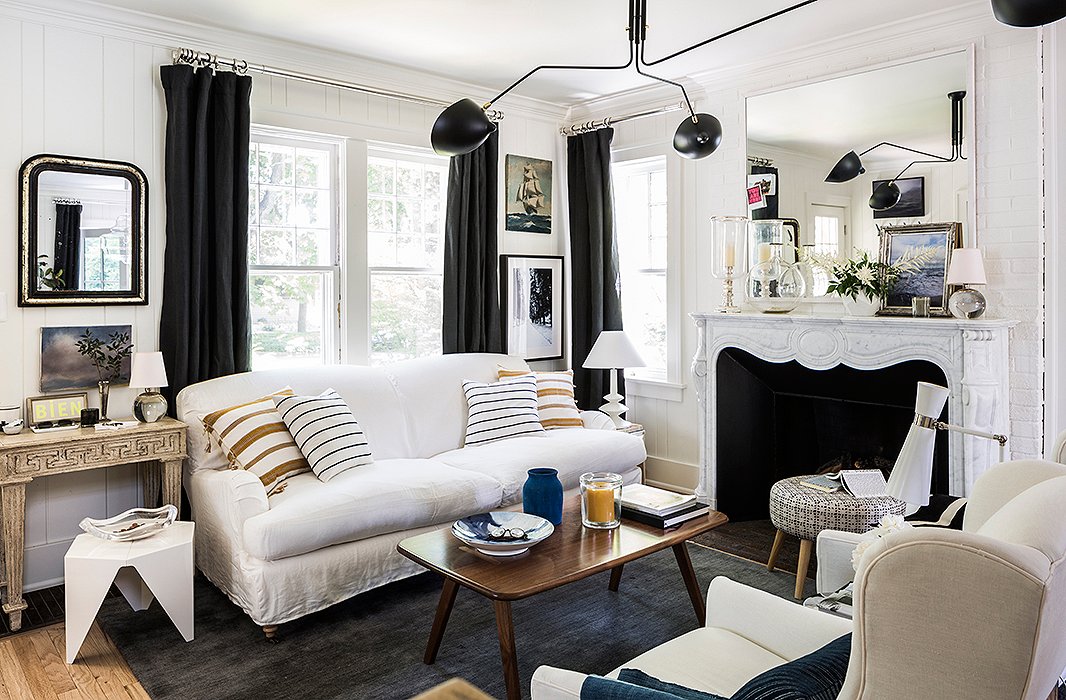
“One of my favorite architects and designers of all time is Michele Bonan, and I really modeled my living room after his look,” Michelle says. “He always pairs wingback chairs with midcentury Italian modern furnishings and classic marble mantels and midcentury lighting.” She had the marble mantel, a reproduction, shipped from the D&D Building in New York. “It really added a lot of character and soul to the space,” she says. Find a similar sofa here.
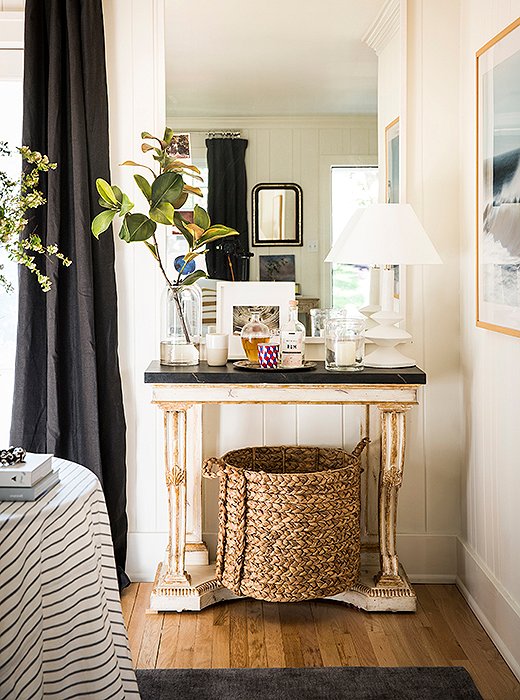
Marrying European furnishings with ocean photography and woven accents, Michelle has truly nailed the mix. “I tried to bring in a touch of the barefoot bohemian California look that I love so much… anything that feels and looks like Jenni Kayne or Jessica de Ruiter. I love their aesthetic.”

I wanted my home to feel age-appropriate and sophisticated but also inviting. I don’t want anything that people are afraid to set a drink down on. I want people to feel comfortable.
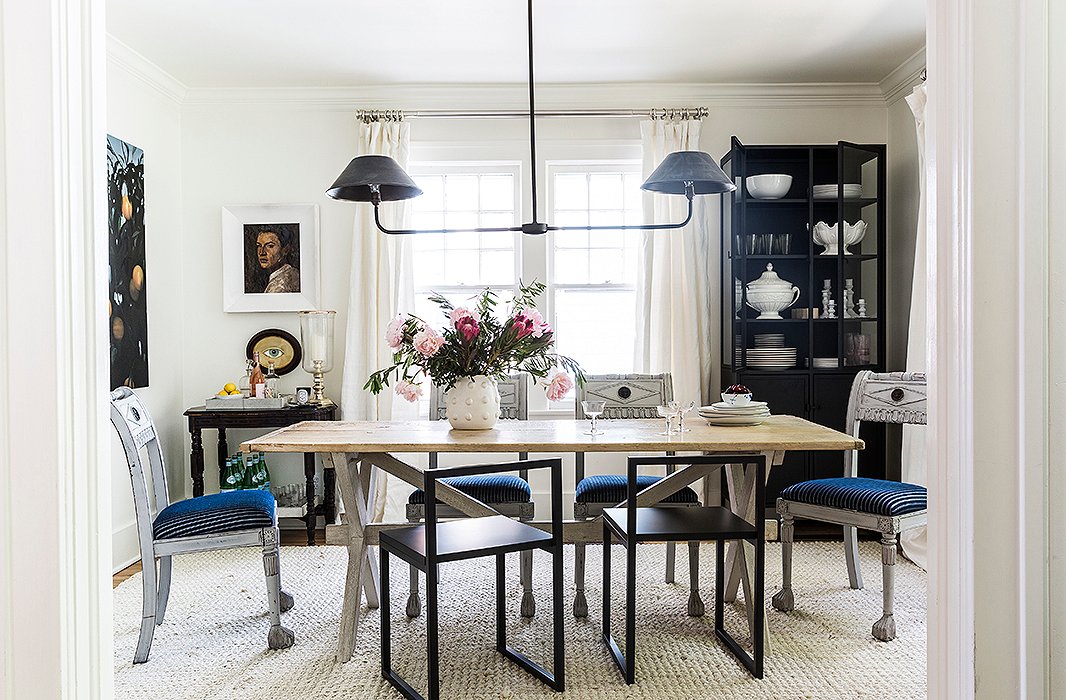
Michelle’s spacious dining room is something most New Yorkers can only dream of. “It’s fun to have people over for dinner parties and actually have room for a real dining table and a real kitchen,” she says. “It’s been the change that I really have longed for after eight years of apartment dwelling.”
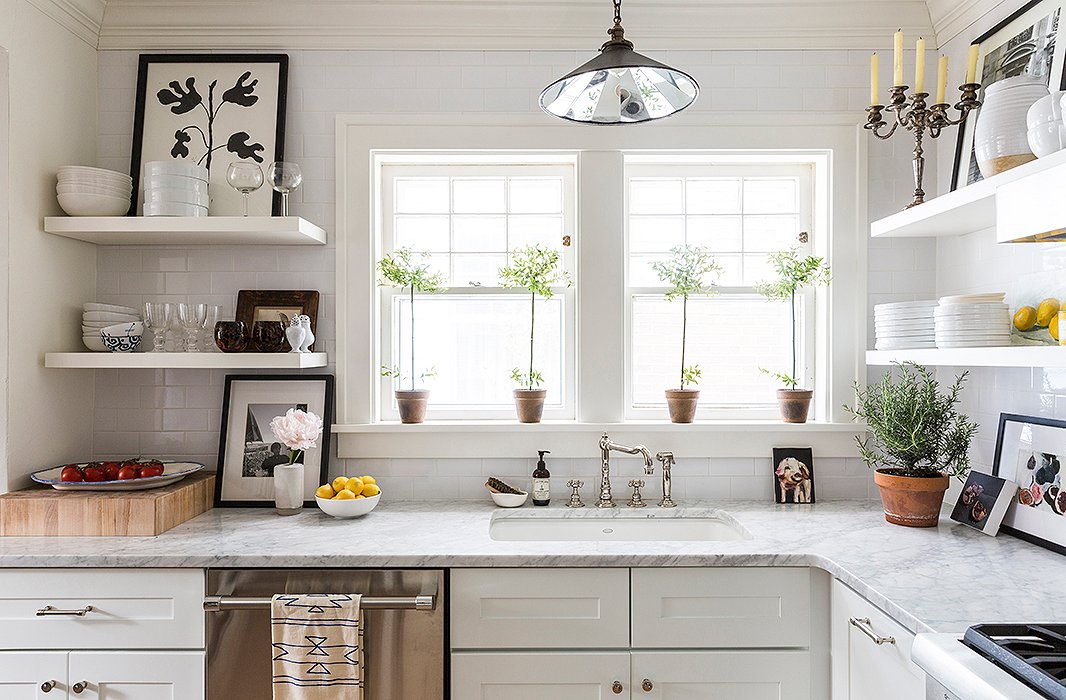
The kitchen and the master bath, which hadn’t been remodeled since the ’50s, were both gut-renovated. “I had a ball just working with Waterworks and finding really timeless materials like marble and subway tiles, and making everything clean and open and whitewashed,” Michelle says. “The renovation project was a blast for me.”
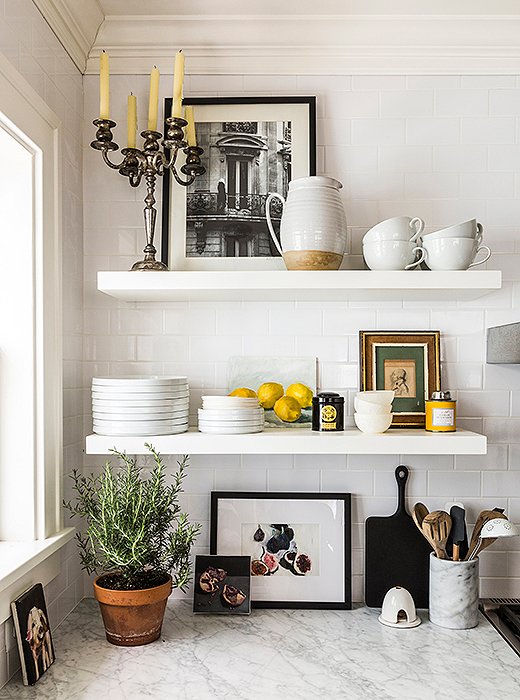
Open shelving creates an airy vibe and shows off Michelle’s clean white dinnerware and personal accessories.

One of Michelle’s favorite artists is Tom Borgese, who is known for his cloud paintings. “I think they’re really cool, and they add a lot of soul to any space—and they pair really well with modern pieces.”
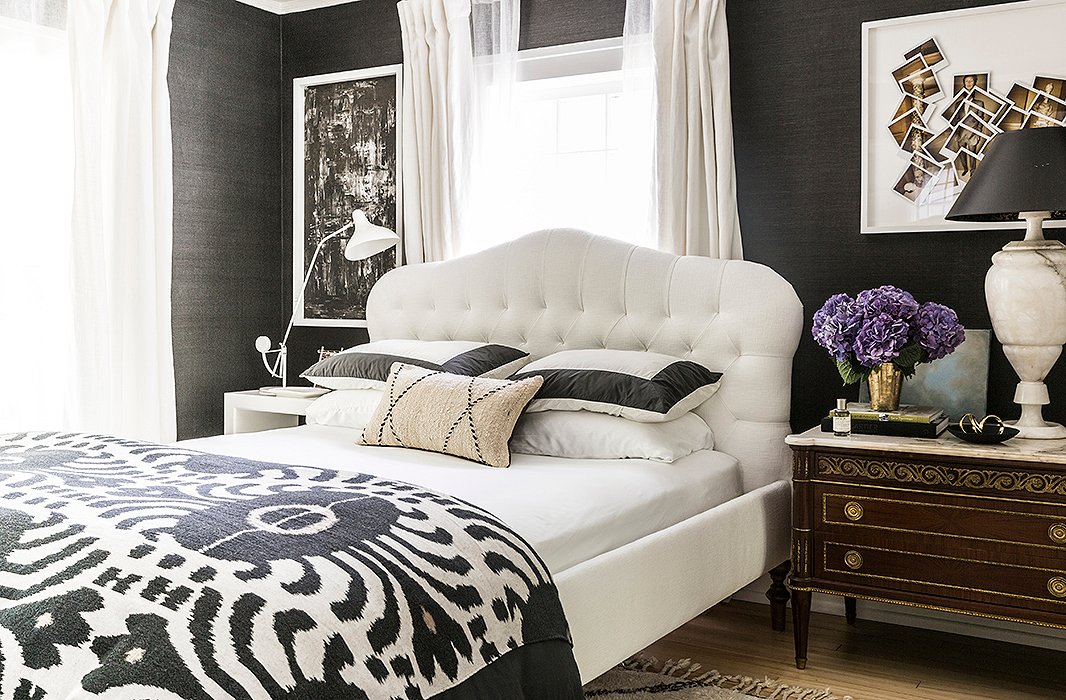
The master bedroom was inspired by that of Alison Cayne, founder of New York cooking school Haven’s Kitchen, whose West Village home One Kings Lane featured. “I’m happy to even say it: I totally copied Ali Cayne. She’s a personal hero of mine,” Michelle says. To mimic the tactile, textural quality of Cayne’s walls, which had been achieved with multiple layers of paint, she chose a dark grass-cloth wallpaper by Ralph Lauren. “Then I chose a basic white headboard, and it mimics the style of hers, and a French side table.”

I put modern art in the space just to give it a little juxtaposition between the more traditional furnishings and the art. It’s my little happy cave.
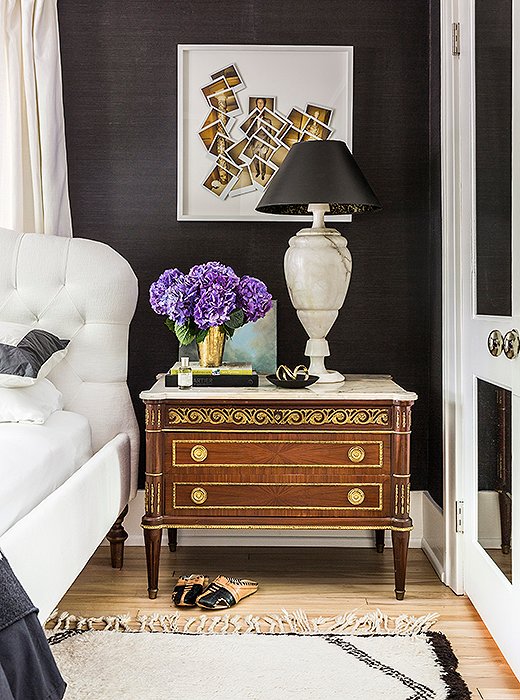
Like Alison Cayne, Michelle used a soft white Moroccan rug under her bed.
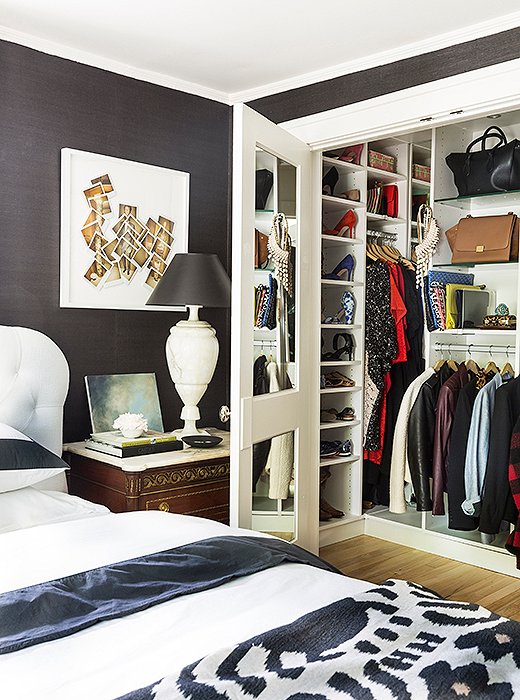
“I added a really big master closet by stealing the closet from a room next to it,” she says. “I had California Closets come and pimp it out for me.”
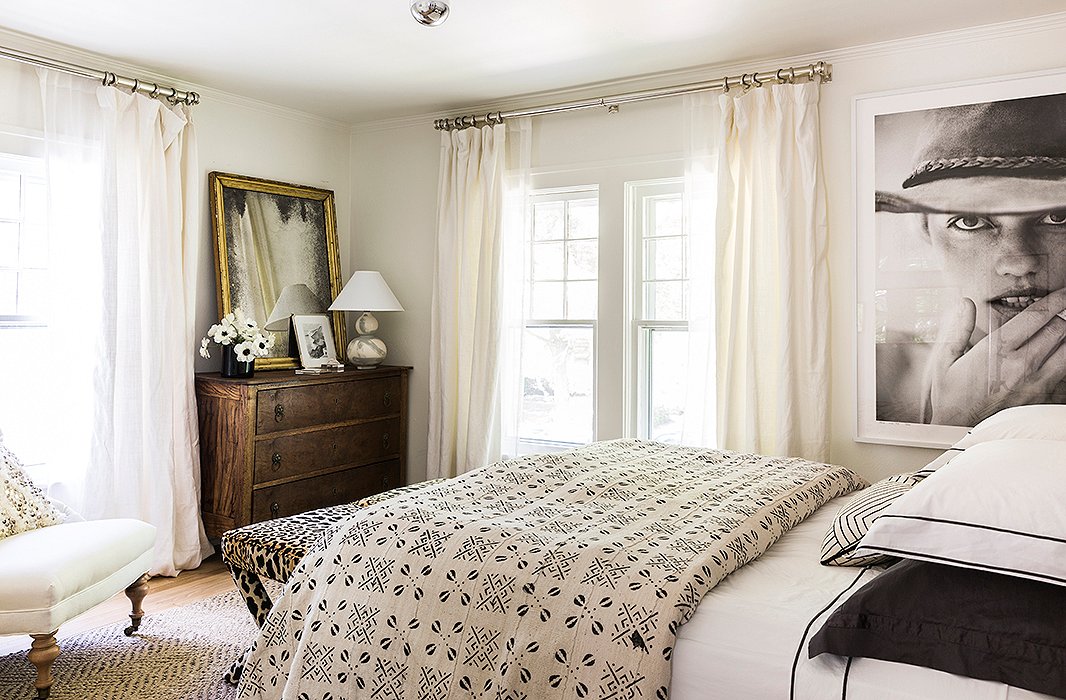
An antidote to the moody master bedroom, the guest bedroom is airy and creamy, with layers of textiles.
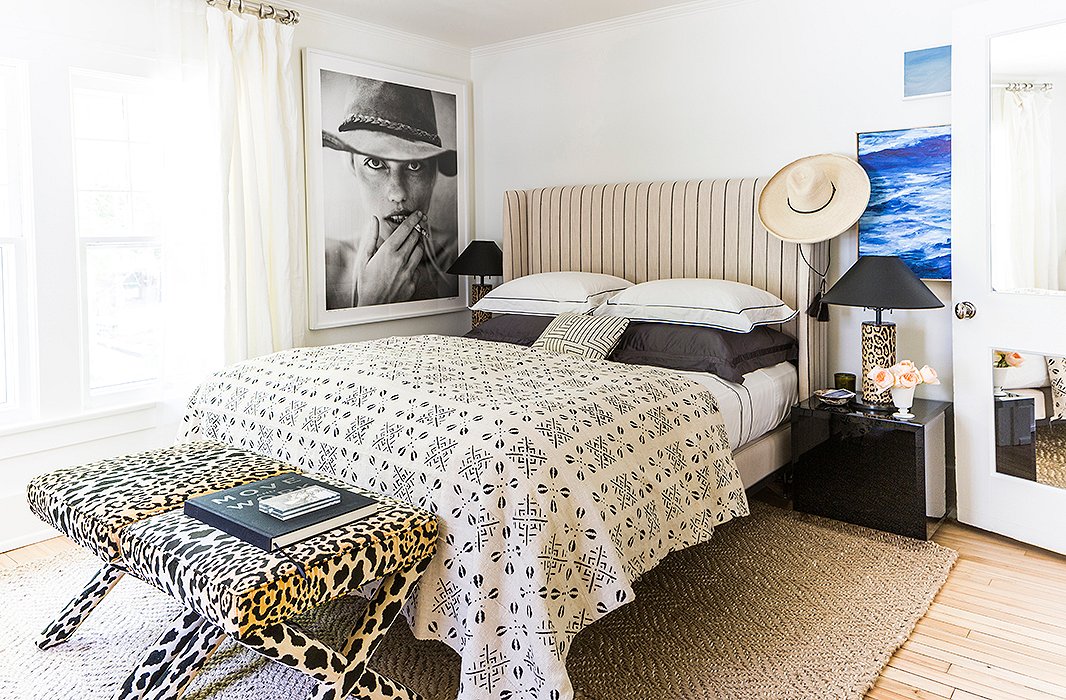
In the guest bedroom, Michelle used one of the headboard designs from her upholstery collection, a timeless cream-and-black stripe. “I went to the factory out in Chicago and spent the whole day going through different fabric books and bolts and chose all the fabrics and worked with the manufacturer to edit them down,” she tells us. “I really am happy, thrilled actually, with the quality of everything. They have a really nice hand.”

A small Persian rug and a petite black stool add a little contrast to the ultrawhite bathroom.
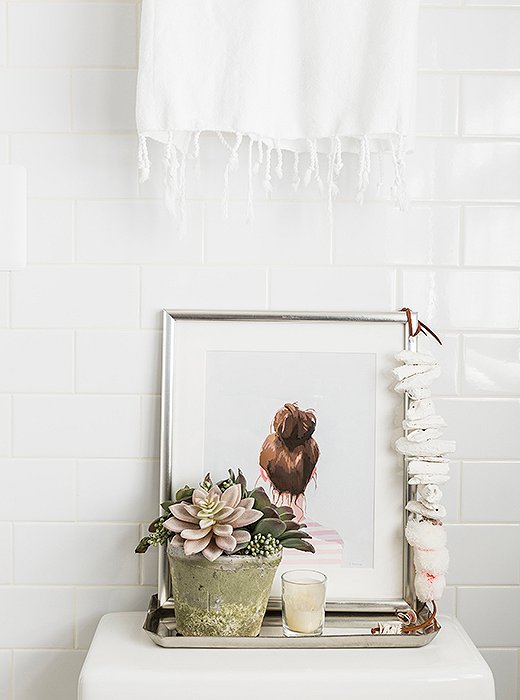
Art and accessories liven up the toilet top.
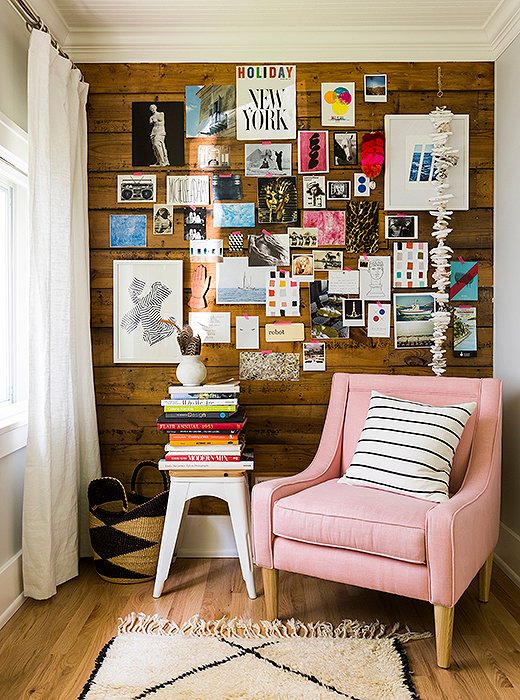
A pastel-pink slipper chair, also part of Michelle’s collection, pops against the wood-paneled inspiration wall in her office.
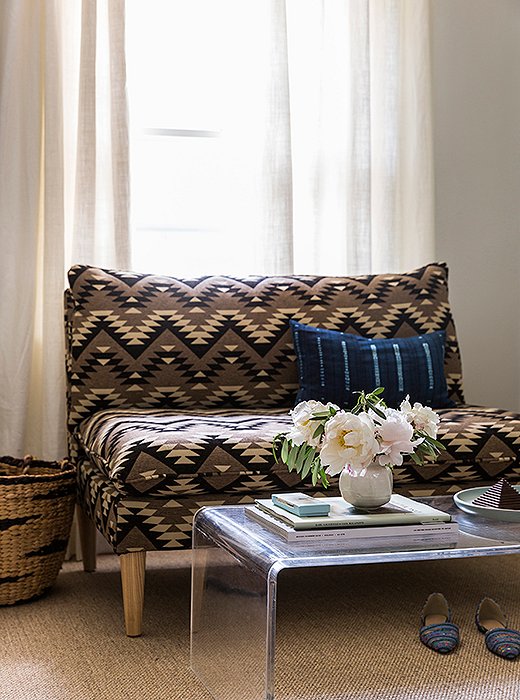
When choosing fabrics for her line, which includes this tribal-print settee, “I thought about the classic collections that companies like Ralph Lauren have been reintroducing, with Navajo-inspired textiles,” Michelle says. “They’re always going to have a place in the home.”
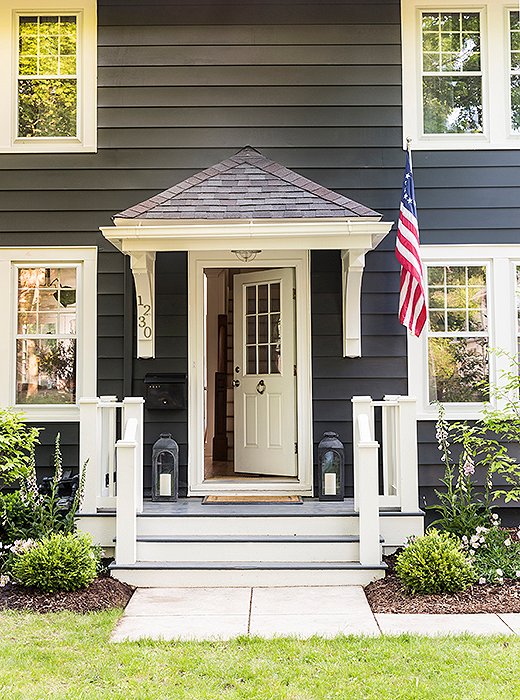
In order to mask the pediment above her front door, “which was really large in my opinion and really dark,” Michelle painted the whole house a dark charcoal color. “It works like a charm, if I do say so myself.”
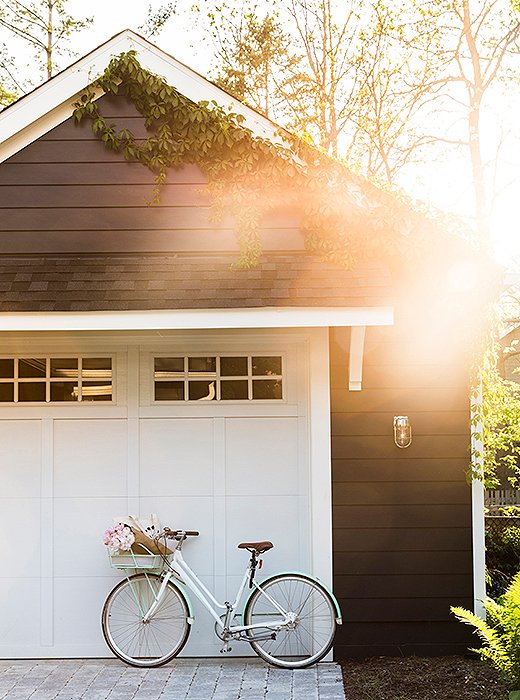
Amping up her curb appeal, she added little stone pavers and built a garage. “I think my next step is to have some more fun with the gardening, but for now basic landscaping and lanterns just clean it up a bit.”
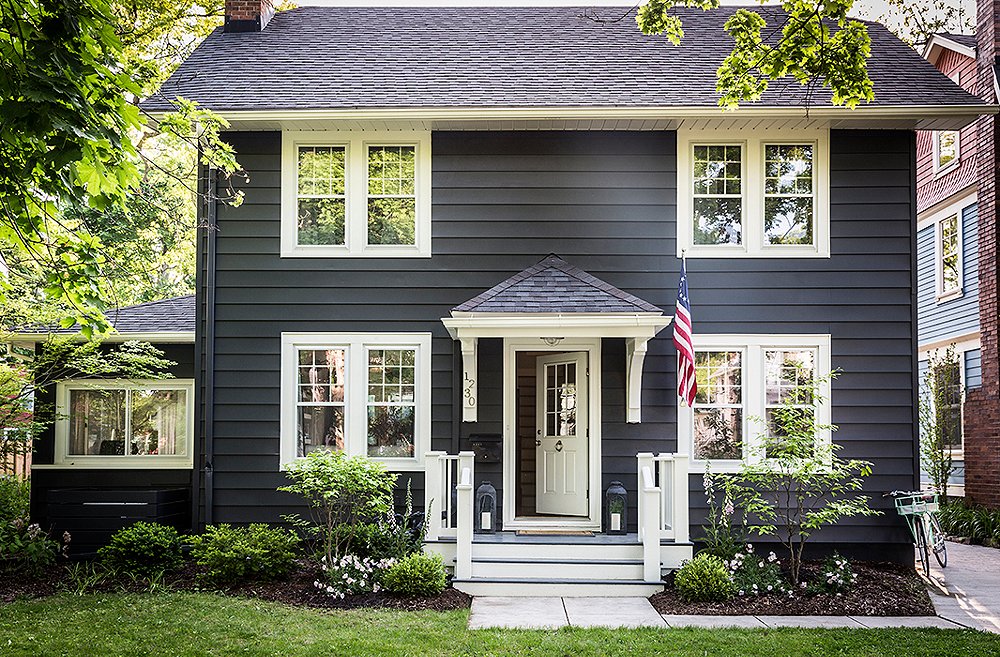
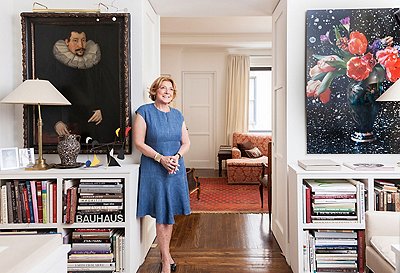
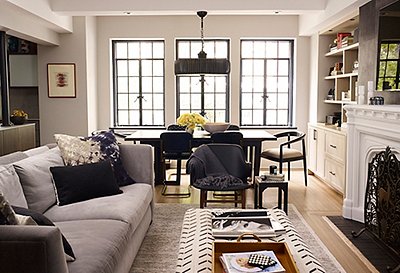
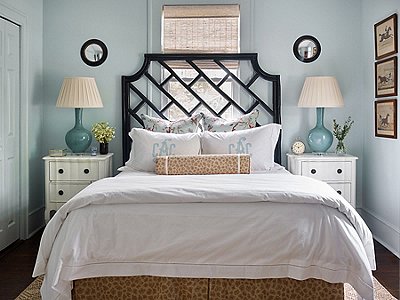
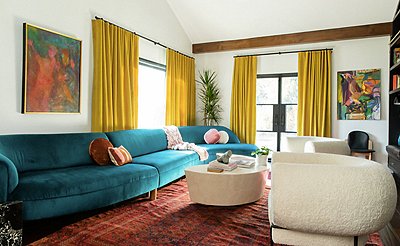
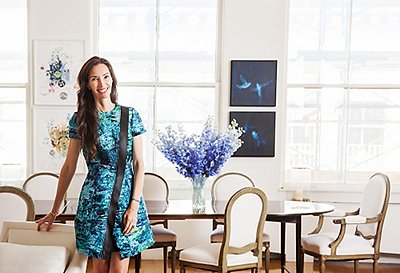
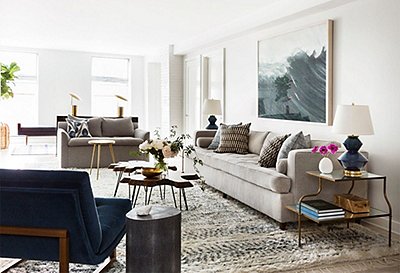
Beautiful home! I would love to know the specific brand/color of the exterior. The charcoal is stunning.
Where are the stitched brown leather chairs from around the small round table from? They are gorgeous!